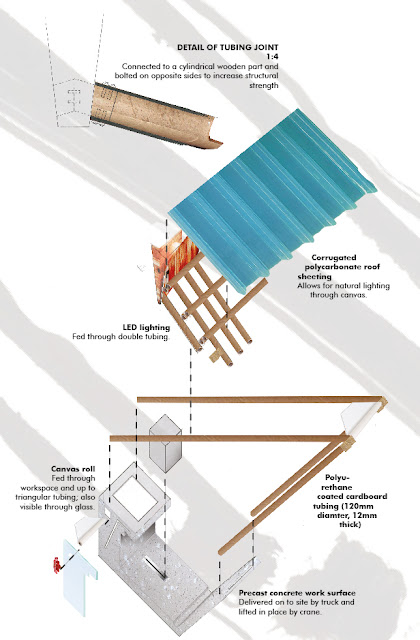- Precast concrete workspace, with canvas already inserted and pulled out of the projection slot, glass and handle installed.
- Structural V tubing to hold the upper canvas roll and roofing. Each V is made off-site simply by connecting the wooden block. They can then be stacked together for easy of transportation.
- Roofing structure: tubing will be joined off-site. Onsite assembly will only require the roof tubes to be secured to a single piece of wood running the length of the structure at the peak of the roof, then pre-cut sheets of polycarbonate attached.
With regards to transport to site, a 13-tonne Hertz delivery truck can be used, which has a body width of 8.2m, width of 2.5m and height of 2.4m. The 6 workspaces which are only 1m wide and 2.4m long can comfortably fit inside sitting side to side. The other components can be secured in the distance between desk and projection or on top. Access to the site is via the entrance on Boundary St. A forklift will also be required to move the workspaces.


No comments:
Post a Comment